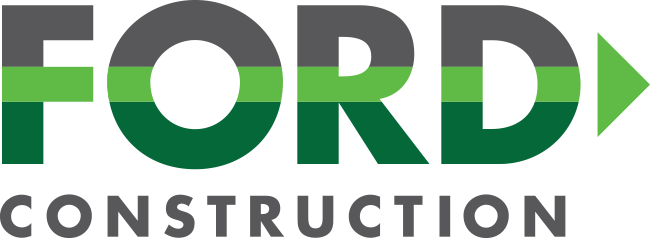-

White Brick Salon
White Brick Salon promises clients more than a salon visit—it’s an experience. Ford worked closely with the owner to transform a former light fixture showroom in a 15-year-old building into her unique salon vision. The 2,400-sq.ft. floor plan was reworked to support efficiency for the stylists and a more spacious setting for the client. This included creating eight stylist work areas, three shampoo stations, a bathroom, break room and back of house area for storage and laundry.
-
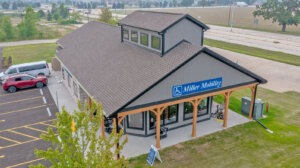
Miller Mobility
Miller Mobility is an extensive resource for mobility and medical equipment. As a family-owned business, the owners wanted to provide clients with a true at-home showroom experience. The modern farmhouse aesthetic of their 3,200-sq.ft. building offers a welcoming appeal in its commercial park location adjacent to a prominent hospital. The new retail environment includes showroom and office space as well as inventory storage and an outdoor display area.
-

Milwaukee Motorwerks
Milwaukee Motorwerks had identified an ideal location for its new expanded shop space in an industrial park in Waukesha. The industrial subdivision had high aesthetic and architectural standards for businesses to follow. While many of the businesses offer masonry block facades, Milwaukee Motorwerks wanted to use a material that met the development standards while communicating its brand—a modern, technologically-advanced European automotive specialist.
-

Milwaukee Makerspace
-

White Stone Community Church Interior Remodel
-
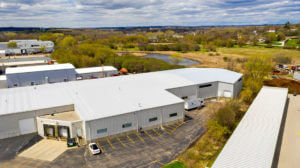
BEVCO Metal Building
-
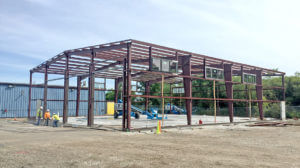
Elder’s Service Inc.
-
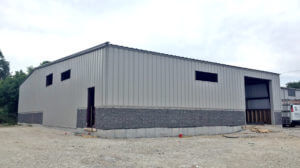
BGS Glass Services
-
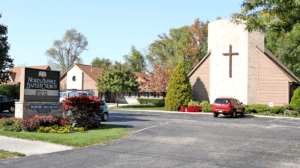
North Avenue Baptist Church Construction Project
-

Interstate Blood Bank Construction
© 2021 Ford Construction, Inc. All rights reserved.
